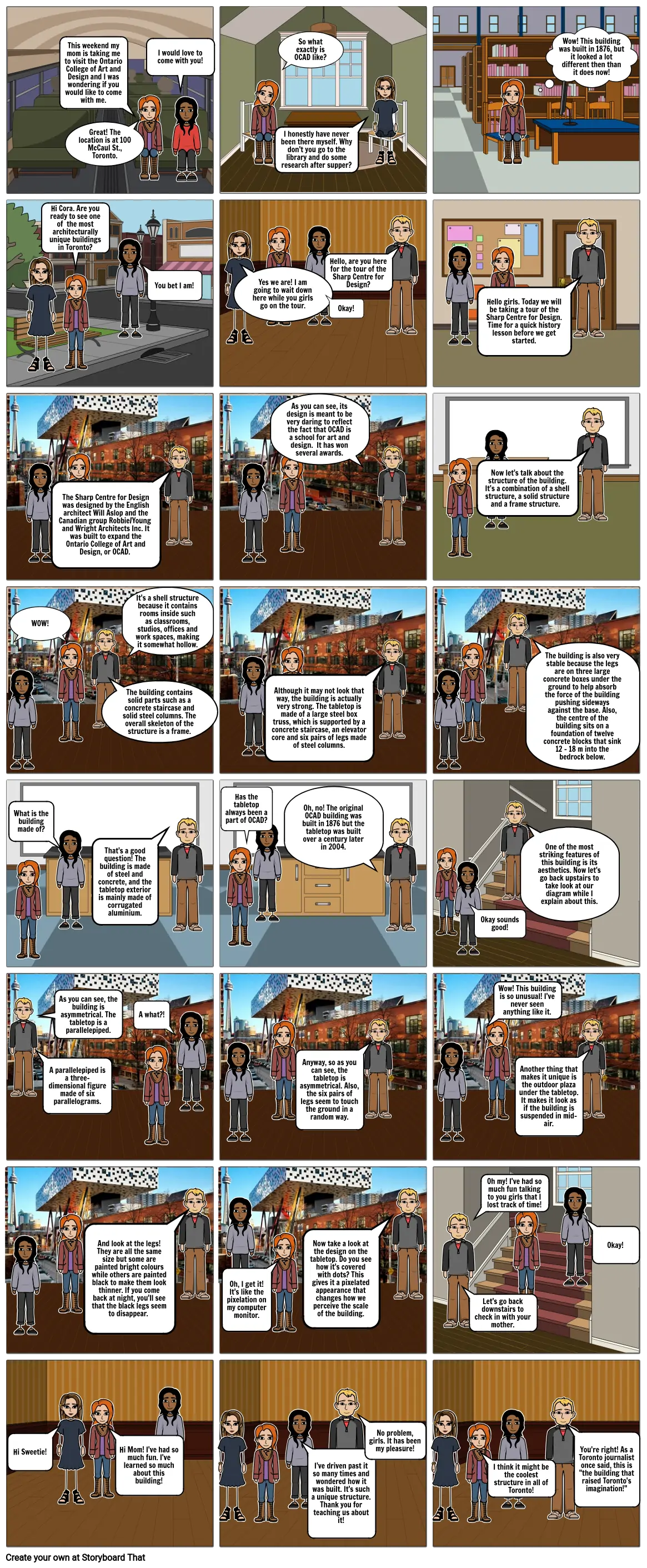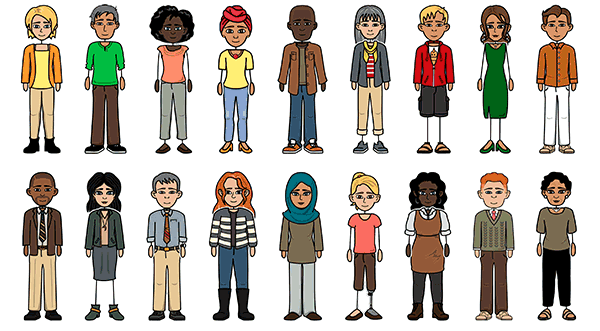Sharp Centre for Design

Storyboard Text
- This weekend my mom is taking me to visit the Ontario College of Art and Design and I was wondering if you would like to come with me.
- Great! The location is at 100 McCaul St., Toronto.
- I would love to come with you!
- I honestly have never been there myself. Why don't you go to the library and do some research after supper?
- So what exactly is OCAD like?
- Wow! This building was built in 1876, but it looked a lot different then than it does now!
- Hi Cora. Are you ready to see one of the most architecturally unique buildings in Toronto?
- You bet I am!
- Yes we are! I am going to wait down here while you girls go on the tour.
- Hello, are you here for the tour of the Sharp Centre for Design?
- Okay!
- Hello girls. Today we will be taking a tour of the Sharp Centre for Design. Time for a quick history lesson before we get started.
- The Sharp Centre for Design was designed by the English architect Will Aslop and the Canadian group Robbie/Young and Wright Architects Inc. It was built to expand the Ontario College of Art and Design, or OCAD.
- As you can see, its design is meant to be very daring to reflect the fact that OCAD is a school for art and design. It has won several awards.
- Now let's talk about the structure of the building. It's a combination of a shell structure, a solid structure and a frame structure.
- WOW!
- The building contains solid parts such as a concrete staircase and solid steel columns. The overall skeleton of the structure is a frame.
- It's a shell structure because it contains rooms inside such as classrooms, studios, offices and work spaces, making it somewhat hollow.
- Although it may not look that way, the building is actually very strong. The tabletop is made of a large steel box truss, which is supported by a concrete staircase, an elevator core and six pairs of legs made of steel columns.
- The building is also very stable because the legs are on three large concrete boxes under the ground to help absorb the force of the building pushing sideways against the base. Also, the centre of the building sits on a foundation of twelve concrete blocks that sink 12 - 18 m into the bedrock below.
- What is the building made of?
- That's a good question! The building is made of steel and concrete, and the tabletop exterior is mainly made of corrugated aluminium.
- Has the tabletop always been a part of OCAD?
- Oh, no! The original OCAD building was built in 1876 but the tabletop was built over a century later in 2004.
- Okay sounds good!
- One of the most striking features of this building is its aesthetics. Now let's go back upstairs to take look at our diagram while I explain about this.
- A parallelepiped is a three-dimensional figure made of six parallelograms.
- As you can see, the building is asymmetrical. The tabletop is a parallelepiped.
- A what?!
- Anyway, so as you can see, the tabletop is asymmetrical. Also, the six pairs of legs seem to touch the ground in a random way.
- Wow! This building is so unusual! I've never seen anything like it.
- Another thing that makes it unique is the outdoor plaza under the tabletop. It makes it look as if the building is suspended in mid-air.
- And look at the legs! They are all the same size but some are painted bright colours while others are painted black to make them look thinner. If you come back at night, you'll see that the black legs seem to disappear.
- Oh, I get it! It's like the pixelation on my computer monitor.
- Now take a look at the design on the tabletop. Do you see how it's covered with dots? This gives it a pixelated appearance that changes how we perceive the scale of the building.
- Let's go back downstairs to check in with your mother.
- Oh my! I've had so much fun talking to you girls that I lost track of time!
- Okay!
- Hi Sweetie!
- Hi Mom! I've had so much fun. I've learned so much about this building!
- I've driven past it so many times and wondered how it was built. It's such a unique structure. Thank you for teaching us about it!
- No problem, girls. It has been my pleasure!
- I think it might be the coolest structure in all of Toronto!
- You're right! As a Toronto journalist once said, this is "the building that raised Toronto's imagination!"
Over 30 Million Storyboards Created

